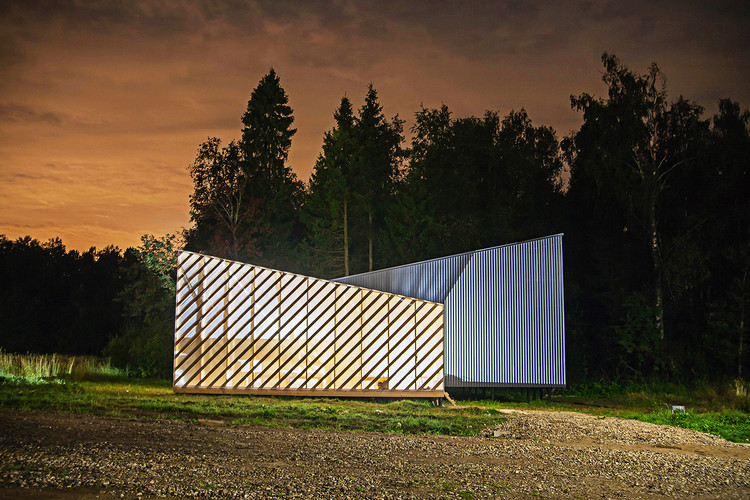
-
Architects: WE ARCHITECTS
- Area: 104 m²
- Year: 2017
-
Photographs:Elena Dudina
-
Manufacturers: Google, Q Home, ROCKWOOL, Svaybur

Text description provided by the architects. The great division is yin and yang. Harmony of two opposites. The house consists of two volumes: cold and warm, light and dark. On the side of the road, the house appears laconic, protected by a volume of two blank walls.
Великое разделение - инь и ян. Гармония двух противоположностей. Дом представляет собой два объема: холодный и теплый, светлый и темный. Со стороны дороги дом предстает лаконичным, защищенным объемом из двух глухих стен.

The house is located on the border of endless fields and dense forests. The entrance to the house is through the bright volume of the terrace with a canopy.
Дом расположен на границе бескрайних полей и густых лесов. Вход в дом осуществляется через светлый объем террасы с навесом.

There is a large summer dining room and lounge area overlooking the forest. Such a large percentage of the terrace of the total volume is due to the philosophy of summer recreation. It is for staying in nature and built country houses.
Здесь размещается большая летняя столовая и лаунж-зона с видом на лес. Такой большой процент террасы от общего объема обусловлен философией летнего отдыха. Именно для пребывания на природе и строятся загородные дома.

In the warm volume - a kitchen-living room, a shower room, and two bedrooms. Part of the house is single-story - there is a high ceiling and a kitchen-living room. The other part is two-story - there are bedrooms and a shower room. In the bedroom and on the stairs, built-in countertops were immediately made from the CLT panels.
В теплом объеме - кухня-гостиная, душевая и две спальни. Часть дома является одноэтажной – здесь высокий потолок и расположена кухня-гостиная. Другая часть двухэтажная – здесь находятся спальни и душевая. В спальне и на лестнице из CLT панелей сразу сделаны встроенные столешницы.


Metal piles were used as the foundation. This decision is due to the minimal impact on the existing landscape. Bearing structure of walls and floors - CLT panels. It provides high speed of installation and environmental friendliness. We also immediately get the surface of floors and walls that do not require additional interior decoration.
В качестве фундамента использовались металлические сваи. Данное решение обусловлено минимальным воздействием на существующий ландшафт. Несущая конструкция стен и перекрытий – CLT панели. Это обеспечивает высокую скорость монтажа и экологичность. Также мы сразу получаем поверхность полов и стен, не требующих дополнительной внутренней отделки.

Outside the house is insulated with mineral wool. From the side of the road, it is sheathed by a metal profiled sheet, from the side of the forest it is a cut board.
Снаружи дом утеплен минераловатными плитами. Со стороны дороги обшит металлическим профилированным листом, со стороны леса – обрезной доской.

The windows are designed in the house in such a way that from the side of the road it seems that there are none at all. Panoramic windows in the house are oriented overlooking the forest.
Окна запроектированы в доме таким образом, что со стороны дороги кажется, что их вообще нет. Панорамные окна в доме ориентированы с видом на лес.






















